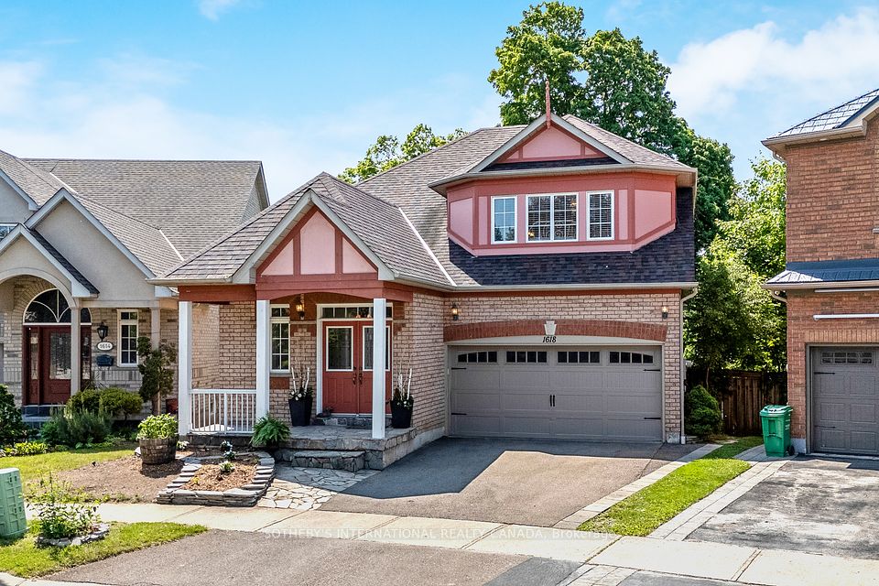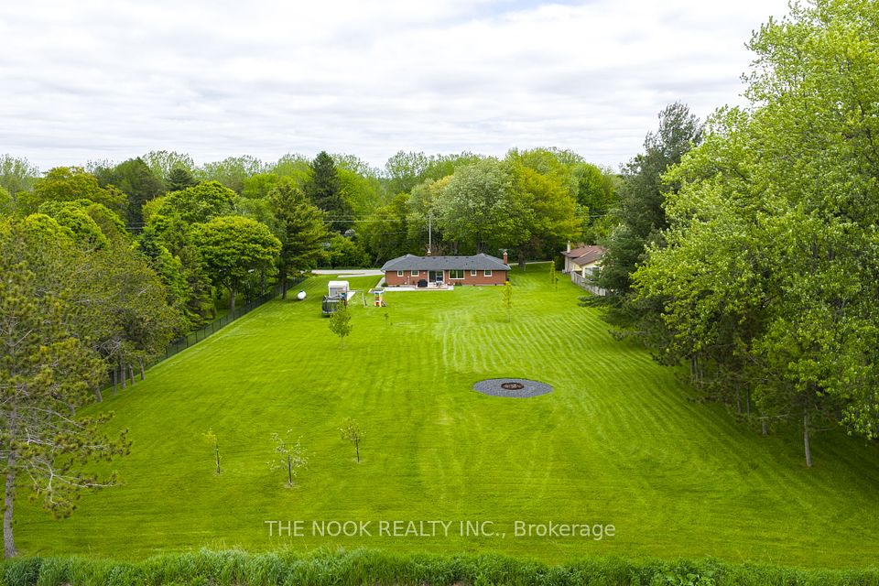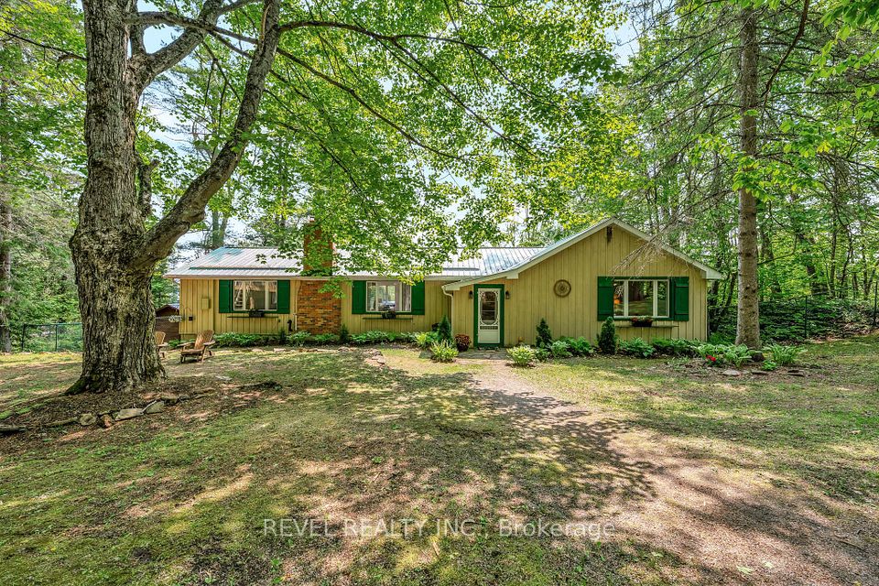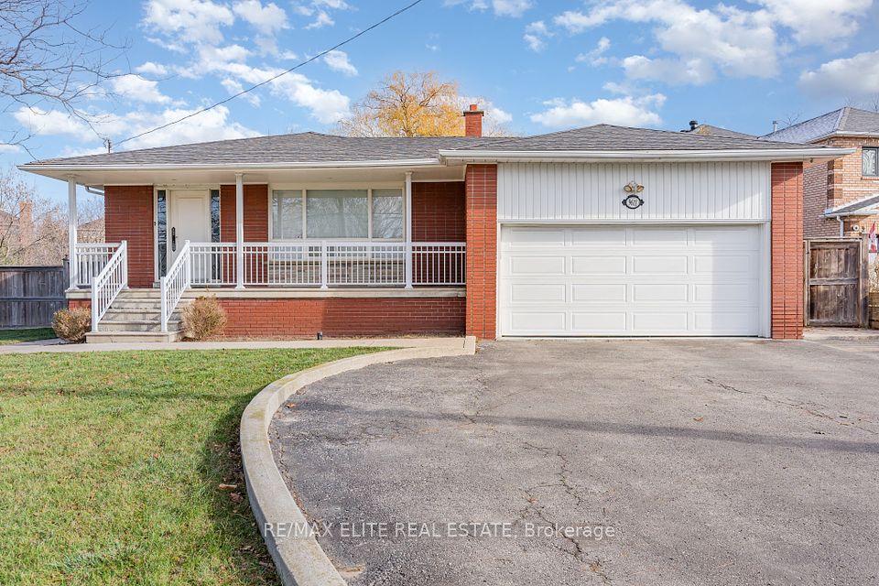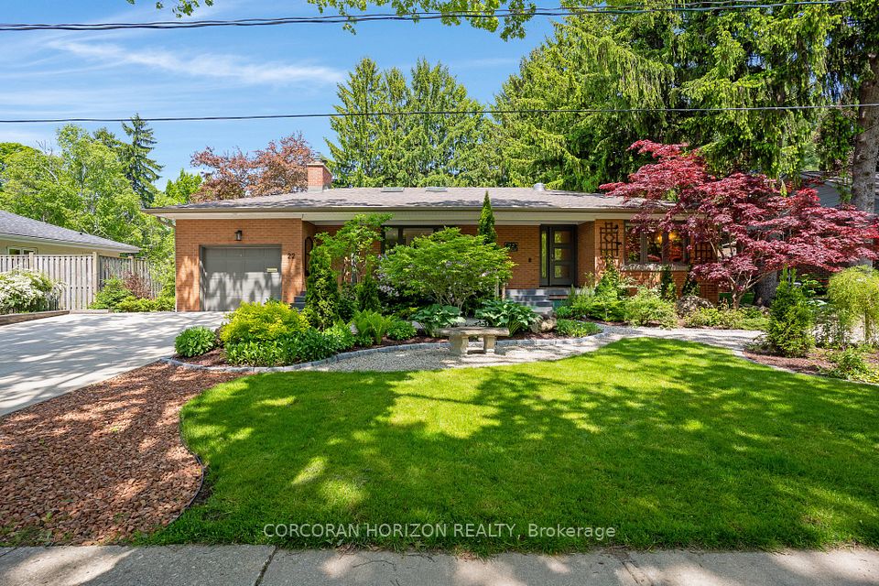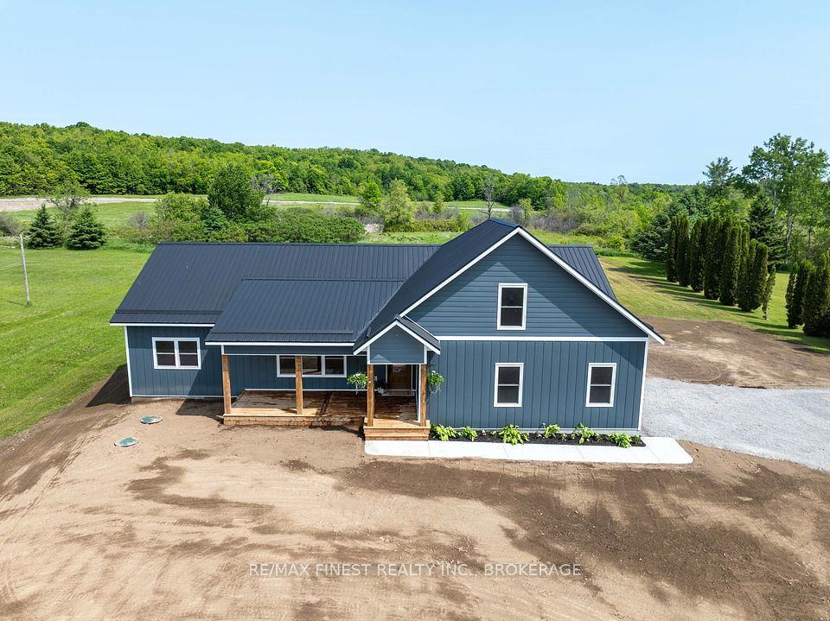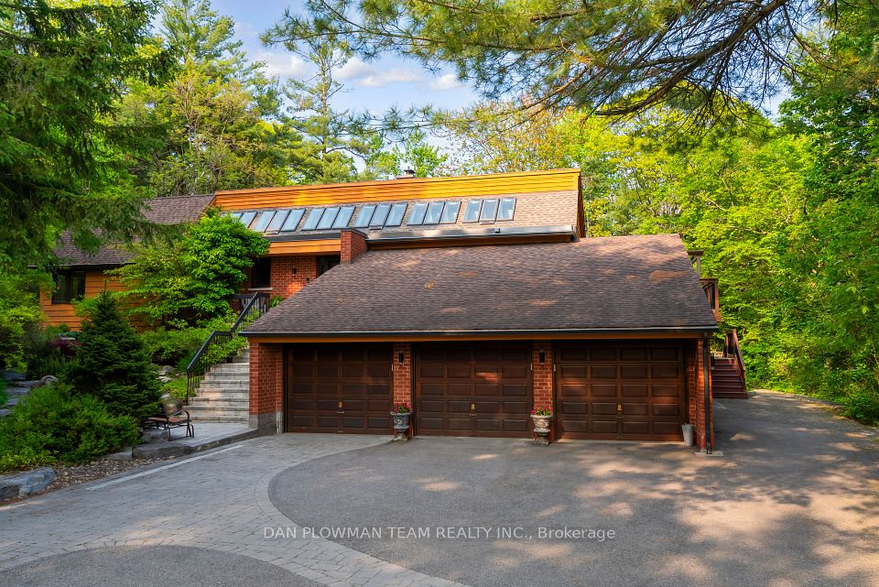
$1,479,000
Lot 2 Inverlynn Way, Whitby, ON L1N 2S6
Price Comparison
Property Description
Property type
Detached
Lot size
N/A
Style
2-Storey
Approx. Area
N/A
Room Information
| Room Type | Dimension (length x width) | Features | Level |
|---|---|---|---|
| Living Room | 3.84 x 6.55 m | Combined w/Dining, Electric Fireplace, Hardwood Floor | Main |
| Kitchen | 3.35 x 2.59 m | Pantry, Centre Island, Quartz Counter | Main |
| Breakfast | 3.35 x 3.05 m | Tile Floor, Sliding Doors, Combined w/Kitchen | Main |
| Primary Bedroom | 3.75 x 4.17 m | Walk-In Closet(s), 5 Pc Ensuite, Picture Window | Second |
About Lot 2 Inverlynn Way
$ A TERRIFIC OPPORTUNITY $ This 2 Storey home offers all that you need within a 2,100sqft home! Built by award winning DeNoble Homes...This open concept main floor offers ceramic tiles, hardwood flooring, beautiful hardwood staircase with metal decorative pickets. The Kitchen has floor to ceiling Wolstencroft cabinetry. 2nd floor bedrooms have high quality carpets (your choice) & features 2nd floor laundry room! Note: 10ft high ceilings on all floors. This model will be built within a gated community of only 15 homes in the company of additional exquisitely custom built & designed homes. Note: This home is to be built. You are welcome to view our move in ready model homes (Lots 4, 8 & 13) & DeNoble Homes Design Centre.
Home Overview
Last updated
Nov 22, 2024
Virtual tour
None
Basement information
Full, Unfinished
Building size
--
Status
In-Active
Property sub type
Detached
Maintenance fee
$N/A
Year built
--
Additional Details
MORTGAGE INFO
ESTIMATED PAYMENT
Location
Some information about this property - Inverlynn Way

Book a Showing
Find your dream home ✨
I agree to receive marketing and customer service calls and text messages from homepapa. Consent is not a condition of purchase. Msg/data rates may apply. Msg frequency varies. Reply STOP to unsubscribe. Privacy Policy & Terms of Service.






